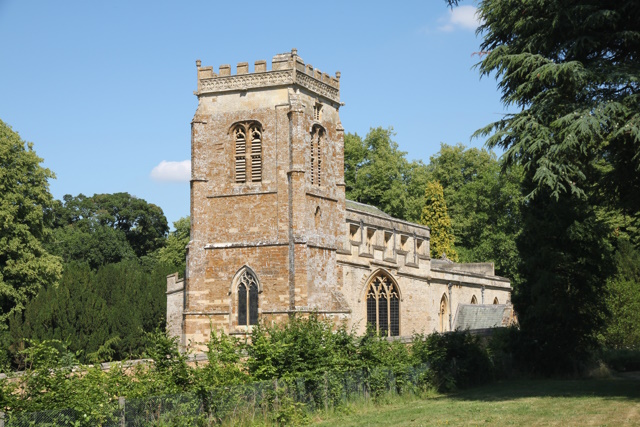


























The Church of St. Michael and All Angels, Great Tew
The Church of St. Michael and All Angels in Great Tew comprises chancel, aisled nave, south porch, and west tower. Of the 12th-century church only the south doorway survives, but Norman masonry, including what may be the head of a window blocked by the overlapping north aisle, may be seen on the exterior of the north wall of the chancel; the dimensions of the nave suggest that it retained its 12th-century width (only 18 ft.), though it was probably lengthened later. The aisles were built or rebuilt in the 13th century, divided from the nave by arcades of which the southern is lofty and stands on archaic square bases. The aisles were widened in the early 14th century, probably receiving ridged instead of lean-to roofs; the footings of a narrower south aisle may be seen at the east end. That both aisles were widened as part of a single scheme is suggested by the fact that the nave and aisles together form a square. Both aisles contained chapels, their sites marked by 14th-century piscinae with mutilated canopies. A new chancel arch was inserted in the early 14th century and the chancel largely rebuilt. A low-side window seems to have been blocked later in the century. The south porch is probably of the early 14th century, though it incorporates a crude and possibly earlier two-light window. The lower stages of the tower were built c. 1400 and the upper stages about a century later, though the top of the tower, in lighter stone, may be later still. The clerestorey, nave, and aisle roofs and parapets were probably added when the tower was heightened. The east window is also of c. 1500. A rood loft, approached by a staircase in the thickness of the south wall, may have stretched across the full width of the church; the east window of the north aisle was blocked and a new window inserted in the north wall c. 1500, presumably to light the loft or a gallery. A lean-to schoolroom added at the west end of the north aisle probably in the mid 17th century was pulled down in the later 18th century. The architect Thomas Rickman restored the church and chancel in 1827–8; the work included ceilings and sedilia and a piscina of four cusped arches in artificial stone in the south wall of the chancel. Rickman may also have been responsible for the later alteration of the north side of the chancel to create a niche for a table monument with reclining marble figure by Sir Francis Chantrey (1834) in memory of Mary Ann Boulton (d. 1829); a 14th-century two-light window was partially blocked by the niche, and a corresponding window on the south side was altered to balance it. Plans to block the west window in the tower in 1831 and reuse the tracery seem not to have been carried out, but before 1875 the west window of the south aisle was rebuilt in the style of one of the 14th-century north aisle windows. In 1869, when a west gallery was removed, the tower arch was opened and a memorial window by J. Hardman inserted, the gift of the vicar J. J. Campbell. There were few other structural alterations, but after major repairs in 1964–6 a consistory court met in the church to investigate the removal of ancient glass from some of the windows. The font is 15th-century. There are traces of wall-paintings of c. 1400 in the south aisle and on the west wall of the north aisle. The church was largely reseated in the 1890s, but there are some 15th-century bench ends. In the north aisle is a screen with linenfold panelling and tracery of c. 1500. The pulpit is a three-decker of the early 19th century. The organ dates from the 1860s; there are several earlier references to the purchase of musical instruments. In the north aisle and chapel are the stone effigies of an unidentified knight and lady of the early 14th century. In the chancel are brasses to John and Alice Wilcotes (d. 1422 and 1410) and to William Busby (d. 1513) and his wife Agnes; on the wall is a brass engraved with a representation of the Holy Trinity to which belongs a fragmentary inscription to William Rainsford (d. 1487). A tablet erected in 1885 records the burial at an unknown site at Great Tew of Lucius Cary, Lord Falkland (d. 1643); the lead coffin of Henry Cary, Lord Falkland (d. 1663) was discovered in the chancel during repairs in the 1820s. Other memorials include those to Frances Heyes (d. 1674), daughter of Rachel, Viscountess Falkland, to George Stratton (d. 1800), and to many members of the Boulton family, most of whom were buried in Birmingham until the later 19th century. Vicars commemorated include Henry Cockson (n.d.), James Ashton (d. 1790), Charles Dayman (d. 1844), and J. J. Campbell (d. 1882). There are many painted hatchments of arms, including those of the Tracy, Keck, and Stratton families. Historical information about St. Michael's Church is provided by British History Online. A P Baggs, Christina Colvin, H M Colvin, Janet Cooper, C J Day, Nesta Selwyn and A Tomkinson, 'Parishes: Great Tew', in A History of the County of Oxford: Volume 11, Wootton Hundred (Northern Part), ed. Alan Crossley (London, 1983), pp. 223-247. British History Online http://www.british-history.ac.uk/vch/oxon/vol11/pp223-247 [accessed 13 April 2023]. St. Michael's Church is listed Grade I. For more information about the listing see CHURCH OF ST MICHAEL AND ALL ANGELS, Great Tew - 1193136 | Historic England. For more information about St. Michael's Church see Parishes: Great Tew | British History Online (british-history.ac.uk). |

